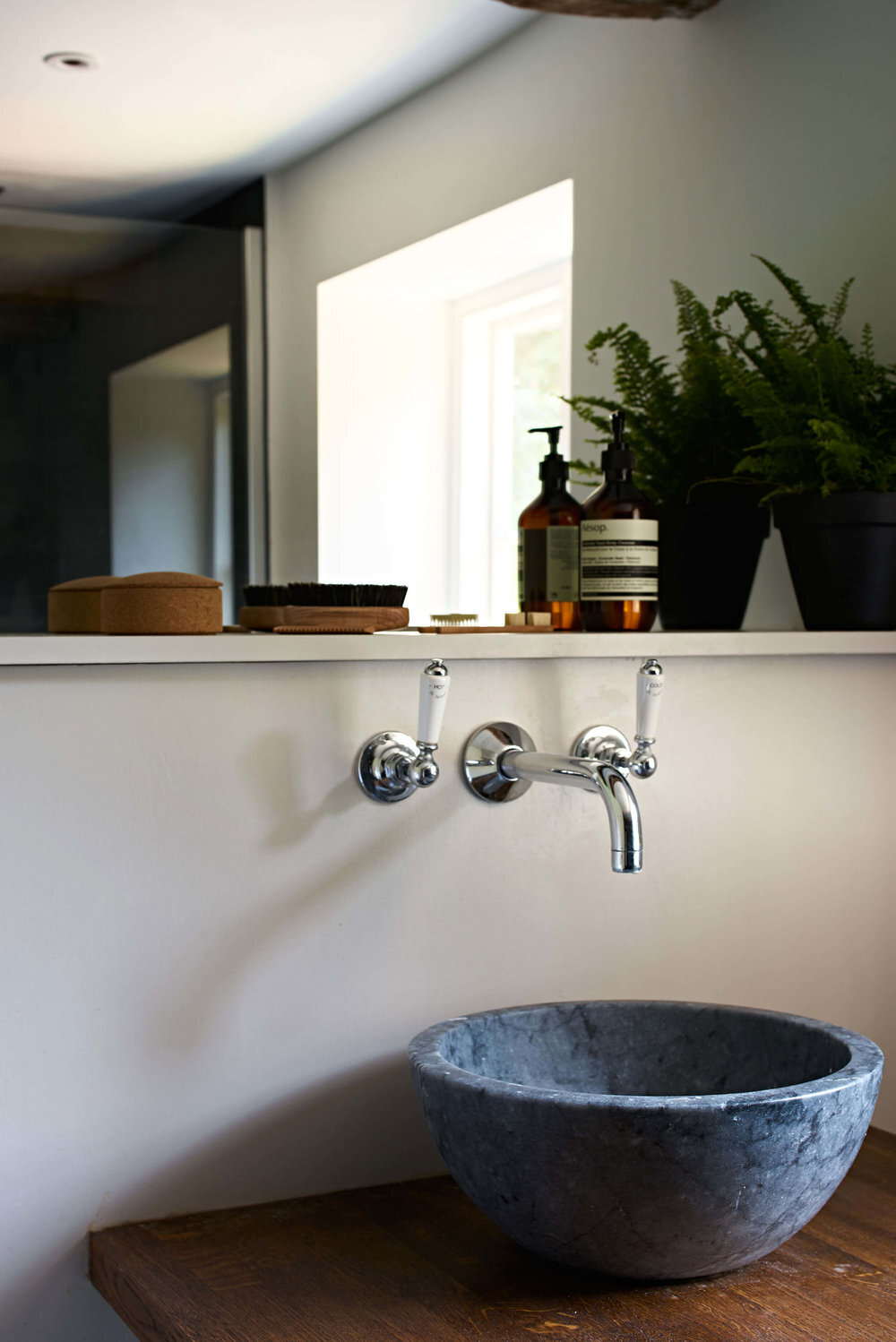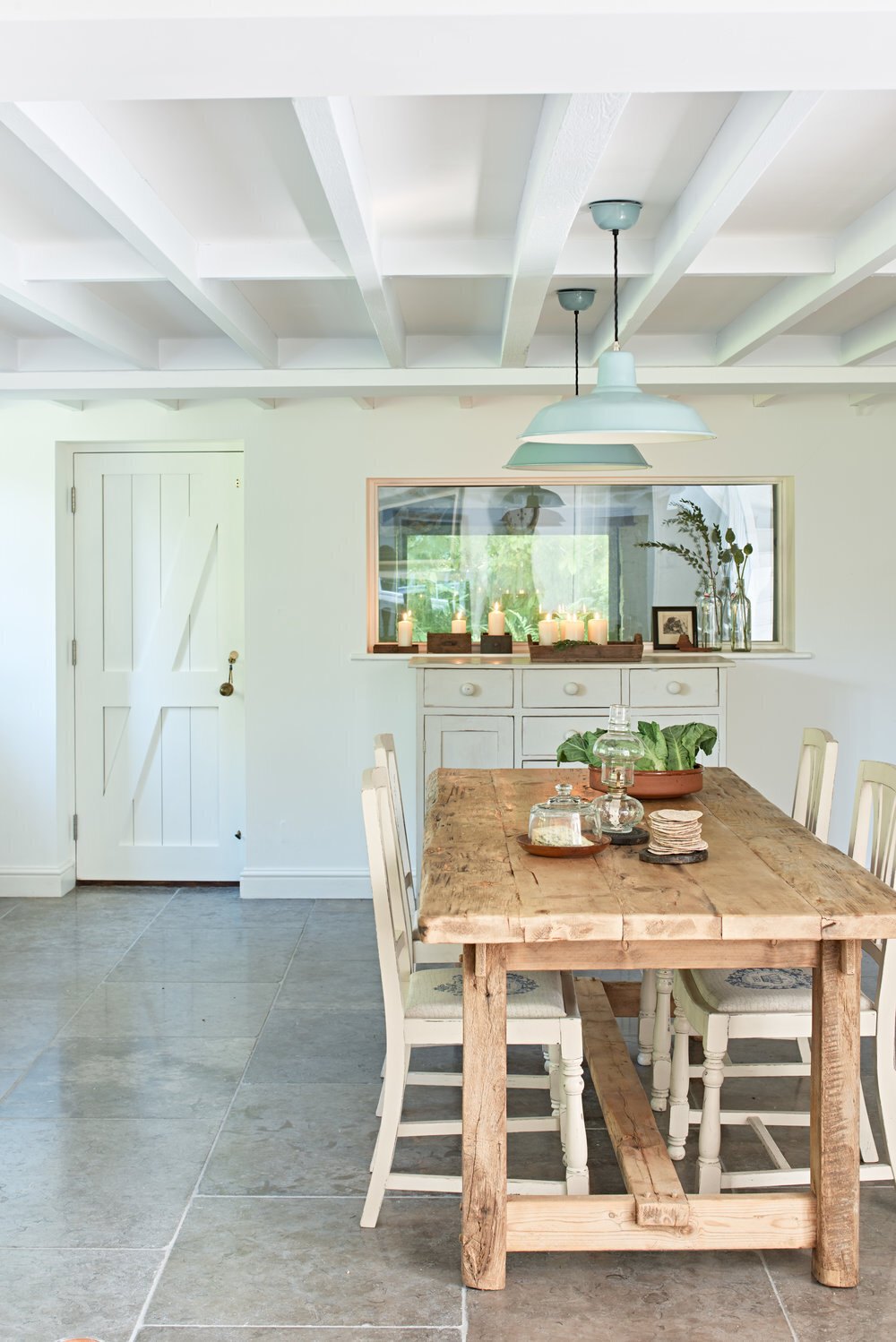18th century watermill restoration in Warminster
Location Warminster, Wiltshire
Completion date Summer 2015
Contract Value £280k

A restored dark, damp watermill becomes light and full of life
Described in the agent’s details as a ‘picture book 18th century mill house set in beautiful mature gardens’, this former watermill close to Devizes in Wiltshire turned out to be a highly challenging project. The existing house may have been pretty on the outside, but inside it was dark, damp and full of small rooms with low ceilings.

Our team removed several internal partitions, opened the stairwell and built a feature stair at the heart of the house, and created a large glass window at the end of the kitchen, linking the living space with the mill race beyond. These fairly simple changes created a light and airy open plan living space on the ground floor and fundamentally changed the feel of the house.
This all sounds straightforward, but the work was anything but. Early signs of damp in one small room led a damp specialist to suggest replacing the concrete floor slab. Once removed, the room rapidly filled with four inches of water bubbling up from what looked like a spring beneath the floor. It turned out that the water table sat only a foot or so below the external surfaces – and well above the internal floor. In the end we found a total of three natural springs under the house.

After a rapid design exercise, we removed the floor slabs throughout the ground floor and introduced a replacement subfloor drainage system and above-slab drained tanking system. This also gave us the opportunity to lower the floor level a little to improve headroom – and to incorporate an underfloor heating system.
The flooding led us to discover significant cracks within the chimney breast and, most serious of all, bricks at base of the chimney that had returned to clay through compression and water logging. We rapidly installed temporary propping and began rebuilding. This allowed us to open the fireplace and install a double-faced wood-burning stove which could serve two spaces at once.

The team were able to take these issues in their stride – even the fact the building had a river flowing through it – by collaborating closely with the design team. Everything was helped significantly by the clients’ trust in us. In fact, what first seemed like disasters turned out to be opportunities for further improvements and innovations – a way of working that comes naturally to us. The result is a house changed utterly on the inside but little altered externally. It remains as charming as it always was, but now the interiors are clean, warm and light. And dry. Very dry.

Listed building restoration
The team at Craft Renovations combine traditional and modern techniques when restoring listed buildings. We aim to restore the building without damaging its historic features.
You can browse our full range of restoration projects here.







