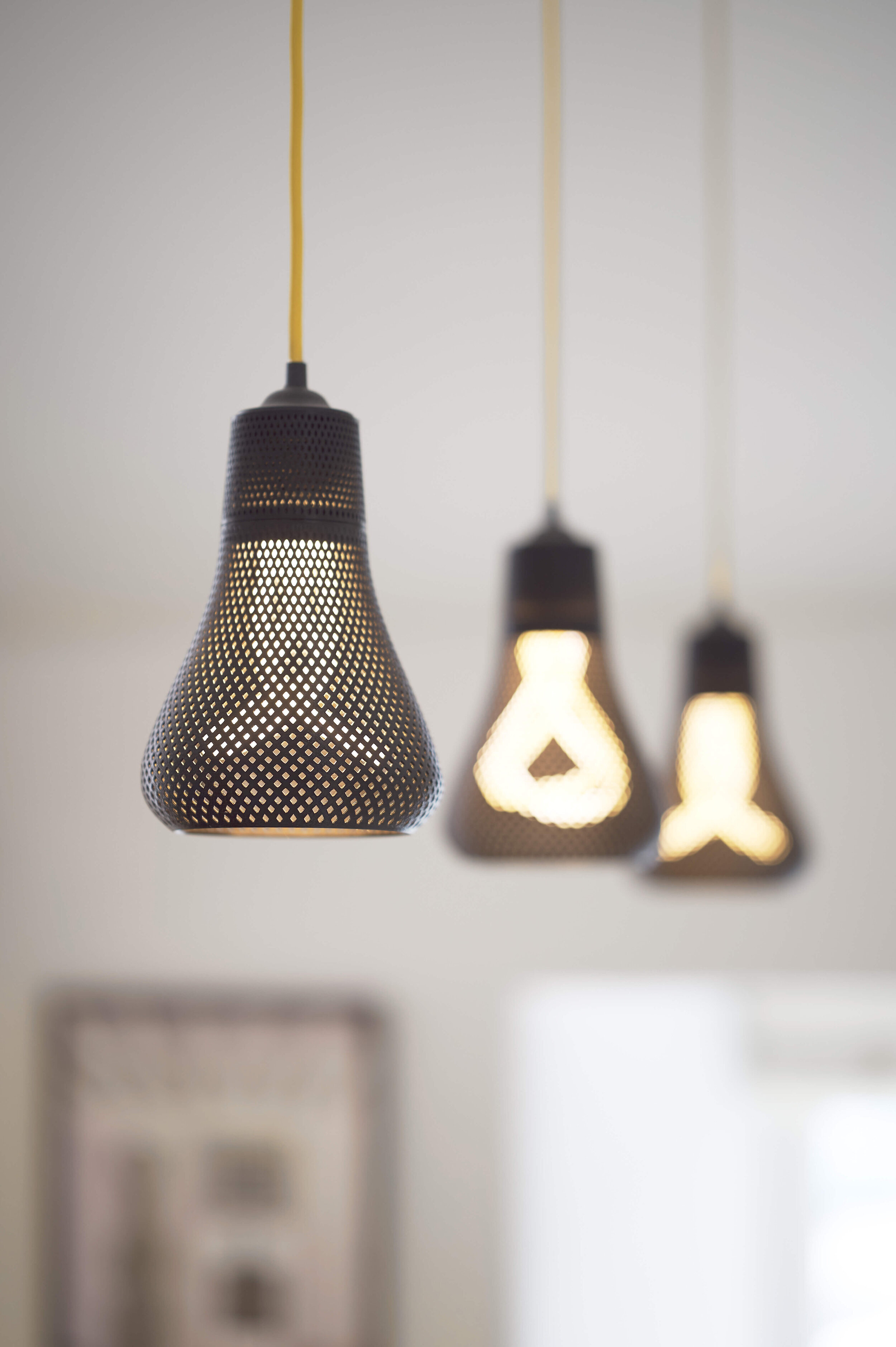An office for wellbeing
Location Frome
Completion date 2019
Contract Value Undisclosed

An uplifting office space
When we took the lease on Old Cowshed it was a typical office, despite its rural location and once having been an actual cow shed. Neon lighting, carpet tiles, rows of desks, lack of privacy, dead atmosphere – you could have been anywhere. This was hardly the best environment to encourage creativity and a positive atmosphere.

We divided the space using plywood partitions Timber slatted partitions (reflective of the original structure separating the cowshed bays) that can let through some light and sound but create privacy and separation. A CNC machine cut the plywood pieces to create a glass and ply partition separating the meeting room and we were then able to simply slot them together on site.
The flooring was stripped back to the concrete and simply painted black using industrial floor paint, on the principle that you shouldn’t do things if they don’t need doing. The creative use of lights added atmosphere and visual interest.

Cupboards were installed under desks, keeping clutter and interference at eye height to the minimum. Desktops were covered with black lino, offering a warm, soft surface to work on.
And we introduced lots of plants, chosen for their ability to release high levels of oxygen, and positioned them in spaces within the plywood partitions. They make a discernible difference to the atmosphere, both by cleaning the air and by introducing living things to the space.
Everything we did was aimed at promoting wellbeing – to make the office a pleasure to work in rather than a place that drains you.



